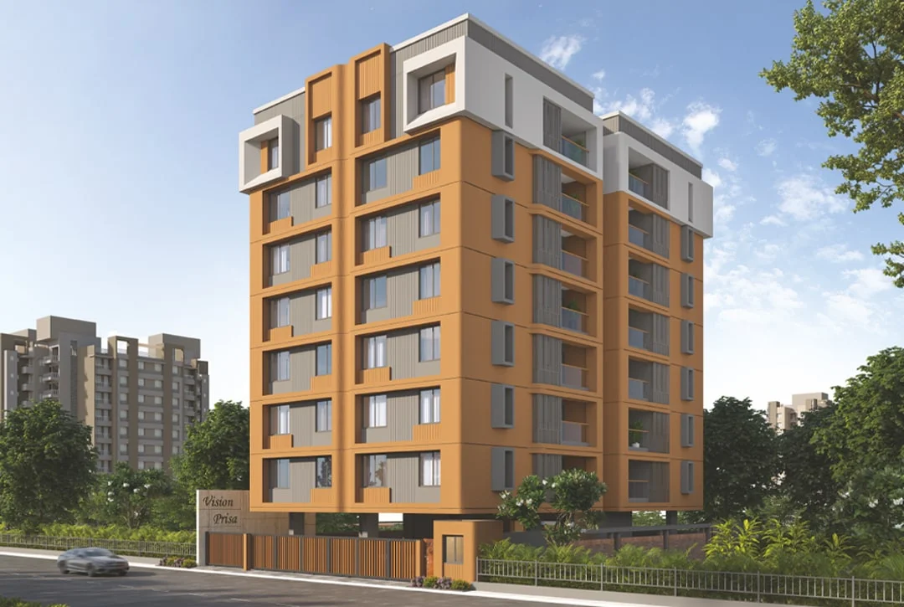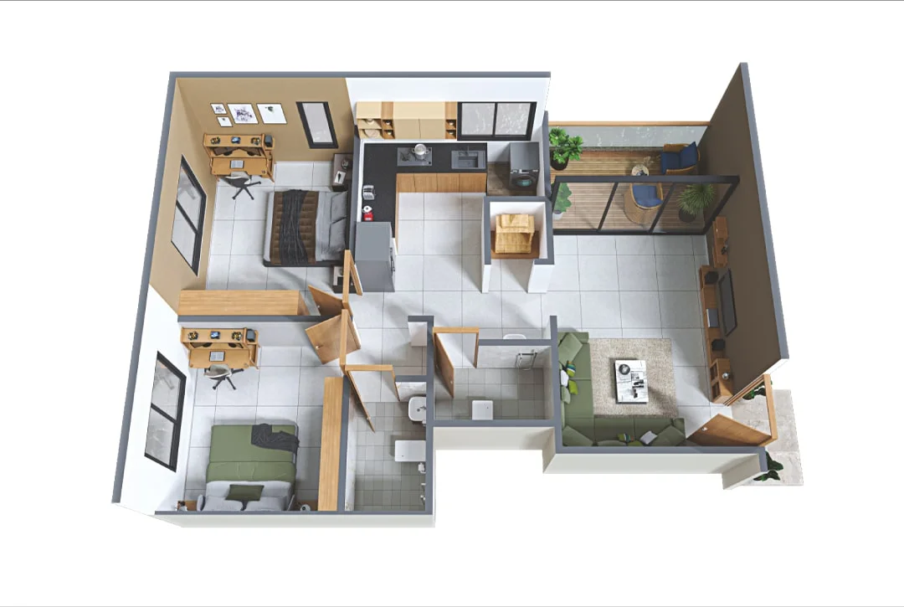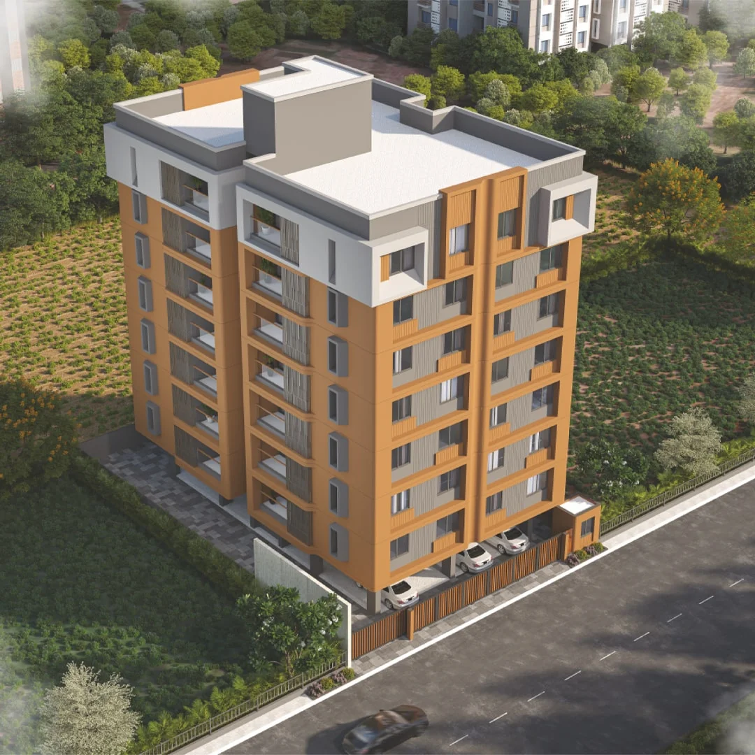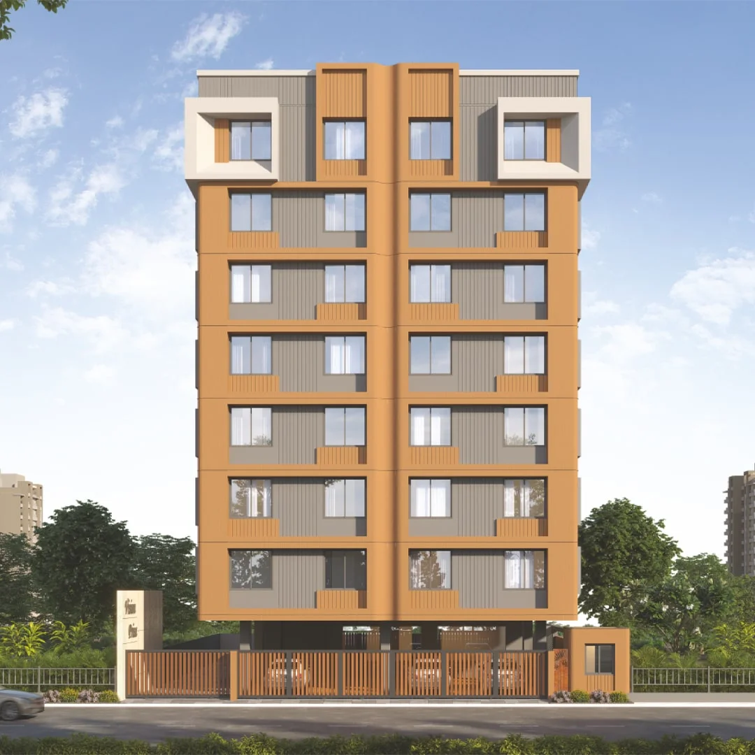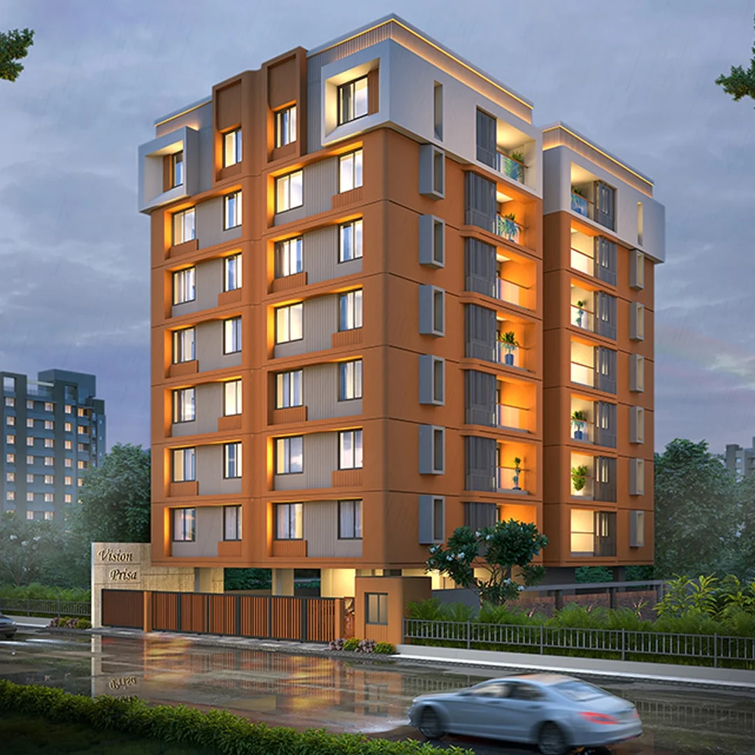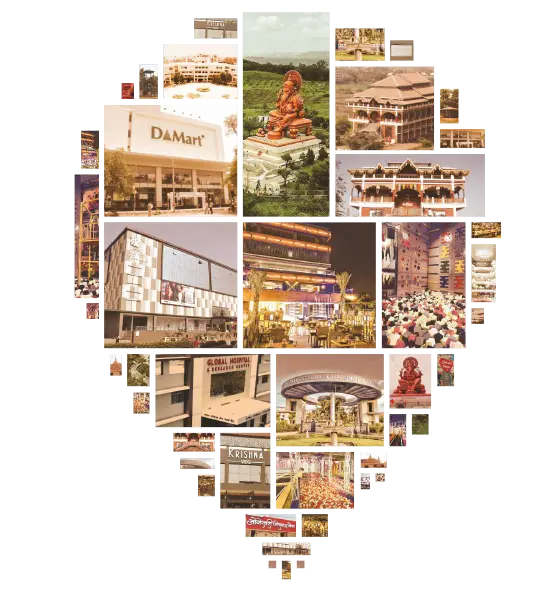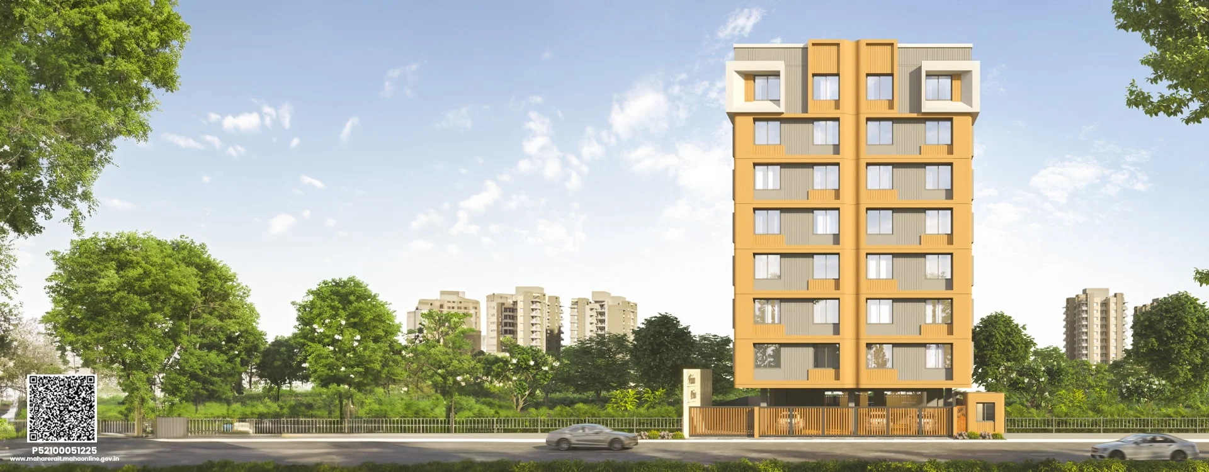Vision Prisa in Ravet Pradhikaran
Presenting Vision Prisa by Vision Creative Group, a new housing development nestled in Ravet Pradhikaran near Ravet D Mart. With a total of 28 meticulously crafted residences, including stylish 2BHK and 3BHK spacious homes, this community offers a blend of thoughtful design and innovative architecture.Each floor features 4 flats, ensuring privacy and comfort. Located in vibrant West Pune, Vision Prisa provides top-notch amenities and excellent connectivity, making it an ideal choice for modern living. Experience the convenience of being surrounded by everything you need at Vision Prisa, where every detail enhances your lifestyle.
Why Vision Prisa?
Uncrowded living with just 28 apartments
Zero wastage of space
Thoughtfully conceived project
Top-class security
Neighbourhood with good infra
Proximity to prime suburbs
Pricing & Floor Plan
Vision Prisa presents thoughtfully designed floor plans to suit every lifestyle. Choose from a range of 2bhk and 3bhk options that maximize space and ensure optimal comfort and functionality.
Specifications
Vision Prisa features high-quality specifications, from spacious layouts to premium fittings. Every detail is meticulously crafted to offer a comfortable and luxurious living experience.
Earthquake resistant RCC frame structure with specification as per latest building code
800x800 mm vitrified tiles flooring for entire flat
Anti-skid tiles in attached terraces and bathrooms
Heavy duty main door with decorative laminate sheet
Powder coated aluminium sliding windows with mosquito net
Granite sill for window
Artificial granite top kitchen platform
Dry balcony attached to kitchen
Provision for water purifier
Sand face external plaster
Smooth finish internal plaster
External wall in 5” masonry
Internal wall in 5'' masonry
Oil Bound Distemper paint of high quality
External all weather paint
Concealed CPVC plumbing
Fixtures of JAQUAR / PARRYWARE / equivalent
Designer wall tiles
EWC in all toilets
Provision of electric point for geyser
Gallery
Connectivity
Vision Prisa Ravet offers excellent connectivity with its strategic location. Enjoy easy access to major highways, public transport, and essential services, making daily commutes a breeze.
- ⭐ D-Mart : 1 min
- ⭐ Akurdi Railway Station : 4 mins
- ⭐ Sant Tukaram Maharaj Bridge : 4 mins
- ⭐ ISKCON Temple Ravet : 5 mins
- ⭐ S.B. Patil Public School : 7 mins
- ⭐ Mukai chowk : 8 mins
- ⭐ Pimpri Chinchwad College Of Engineering : 8 mins
- ⭐ Sentosa Resorts and Water Park : 10 mins
- ⭐ Elpro City Square Mall : 11 mins

